Designing Functional Small Bathroom Showers
Designing a functional and aesthetically pleasing small bathroom shower requires careful planning and creativity. Space constraints challenge designers to maximize utility without sacrificing style. In Thousand Oaks, CA, residents often seek innovative solutions to optimize limited areas, balancing comfort with practicality. Understanding various layout options can help create a shower space that feels open and inviting despite its size.
Corner showers utilize often-underused space in small bathrooms, fitting neatly into a corner to maximize floor area. They can be designed with sliding doors or pivoting enclosures, providing ease of access while maintaining a compact footprint.
Walk-in showers with frameless glass panels create an open feel and eliminate the need for doors, saving space and enhancing visual flow. These layouts are ideal for small bathrooms aiming for a modern look.
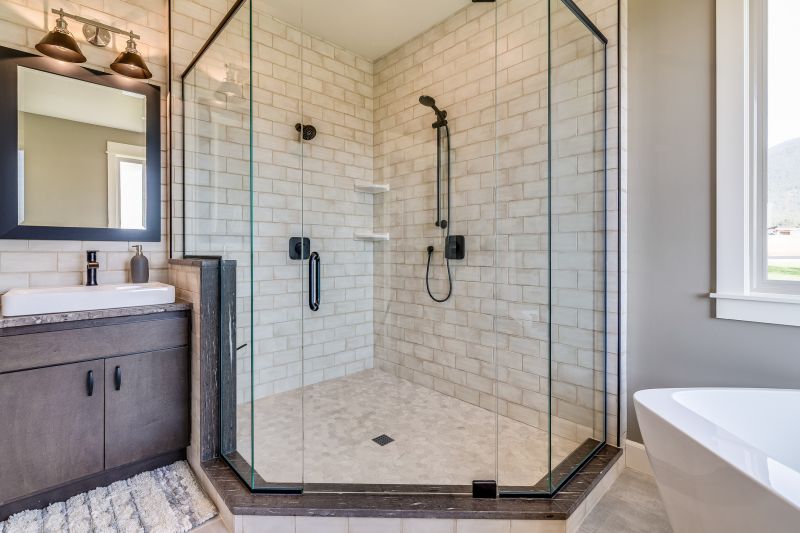
Efficient use of space with a corner shower featuring a sliding glass door.
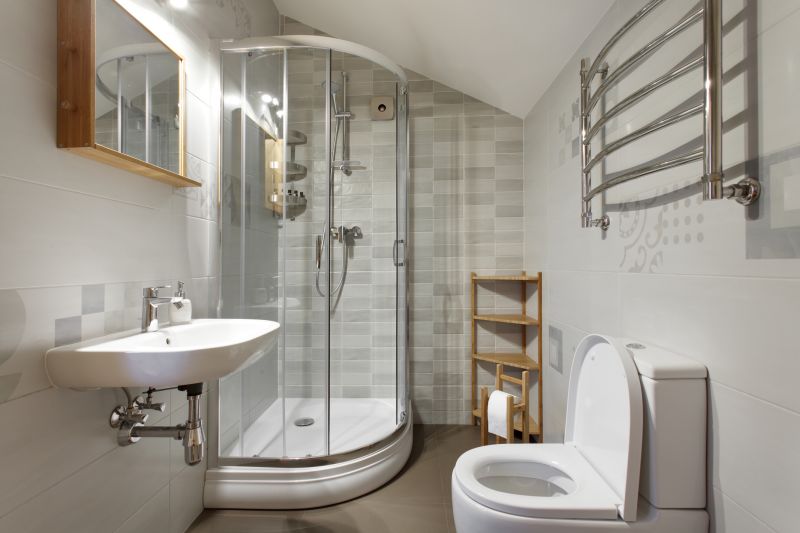
Incorporating built-in niches to maximize storage without cluttering the limited space.
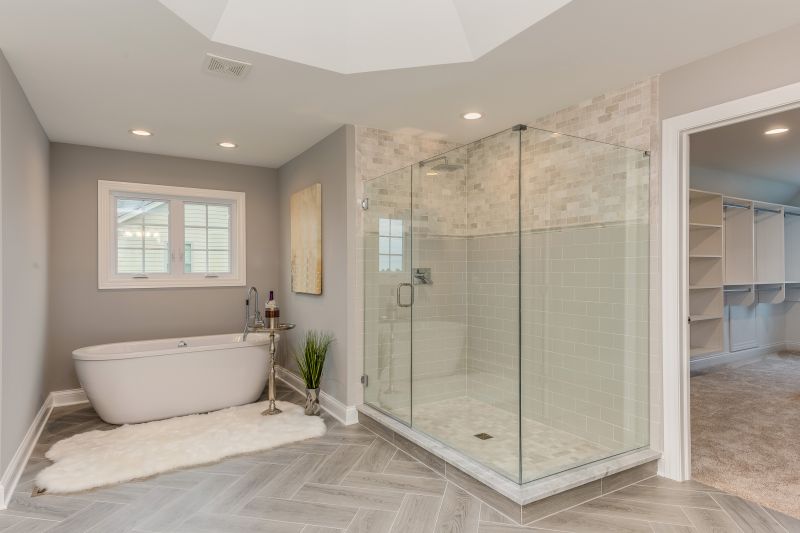
A spacious, frameless design that visually expands the bathroom area.
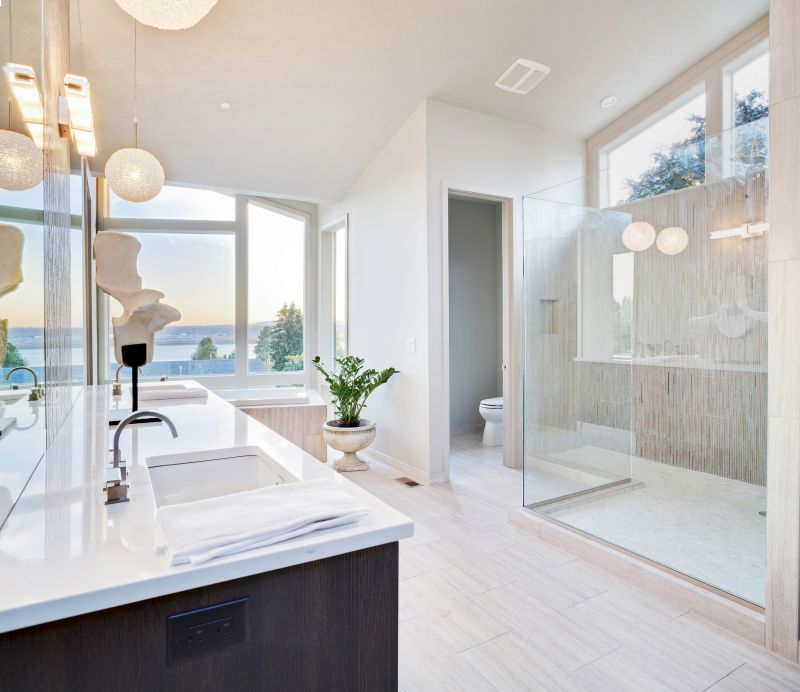
Clear glass panels help to make small bathrooms appear larger and more open.
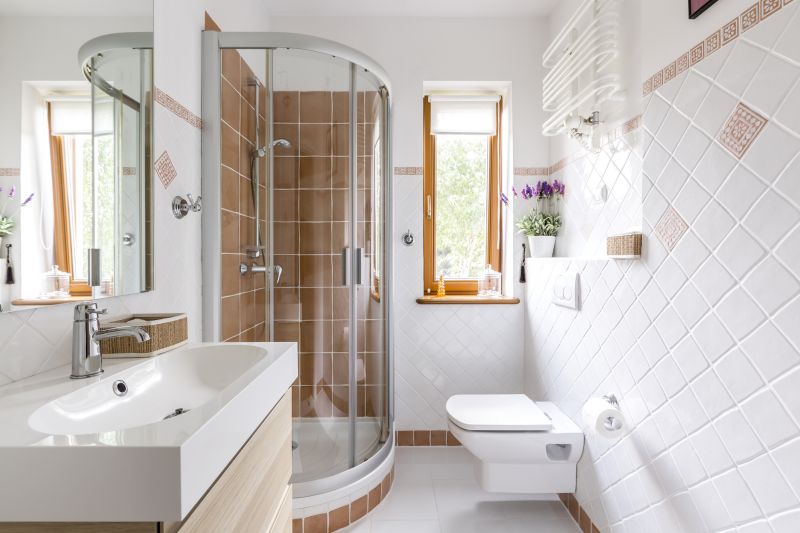
Utilizes corner space effectively, combining functionality with style.
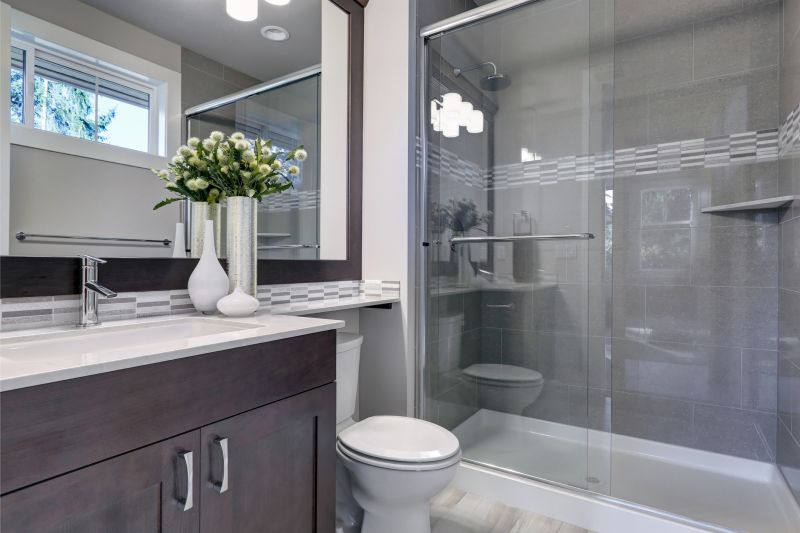
Sliding doors save space and prevent door swing issues in tight areas.
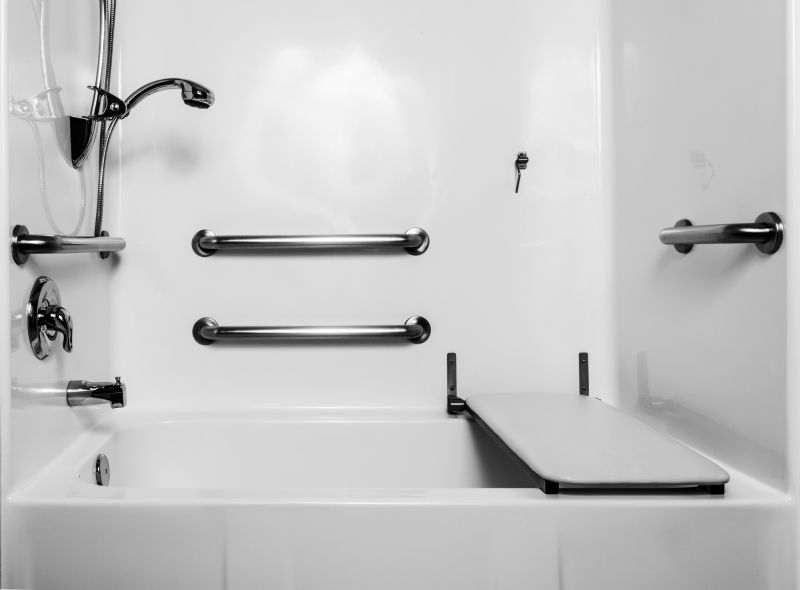
Adding a small bench for comfort and convenience within limited space.
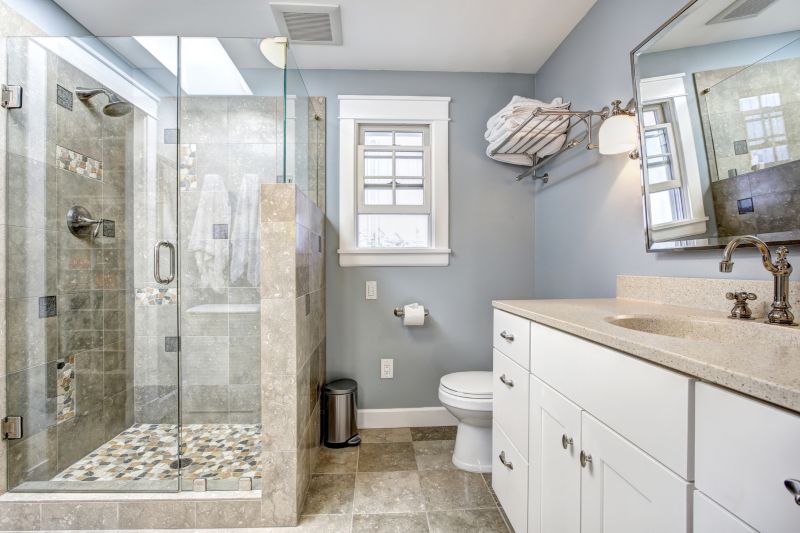
Simple, sleek fixtures with minimal framing to maximize open space.
| Layout Type | Advantages |
|---|---|
| Corner Shower | Maximizes corner space, suitable for small bathrooms |
| Walk-In Shower | Creates an open feel, easy to access |
| L-Shaped Shower | Efficient use of corner area, combines style and function |
| Sliding Door Shower | Saves space by eliminating door swing |
| Shower with Built-in Storage | Optimizes limited space with integrated niches |
Innovative design ideas, such as using large-format tiles or light colors, can help create an illusion of more space. Conversely, darker shades or complex patterns may make a small shower feel more confined. Proper lighting, including recessed or wall-mounted fixtures, enhances visibility and adds to the ambiance. For those in Thousand Oaks, CA, understanding local building codes and available materials ensures that the chosen layout not only looks good but also complies with safety standards and durability requirements.
Incorporating these small bathroom shower layouts and ideas can significantly improve the functionality and visual appeal of limited spaces. Whether opting for a corner shower with sleek glass panels or a minimalist walk-in design, thoughtful planning can transform a compact bathroom into a comfortable and stylish retreat. Properly executed, these layouts maximize every inch, providing a practical solution that meets the needs of modern living while maintaining an elegant appearance.


